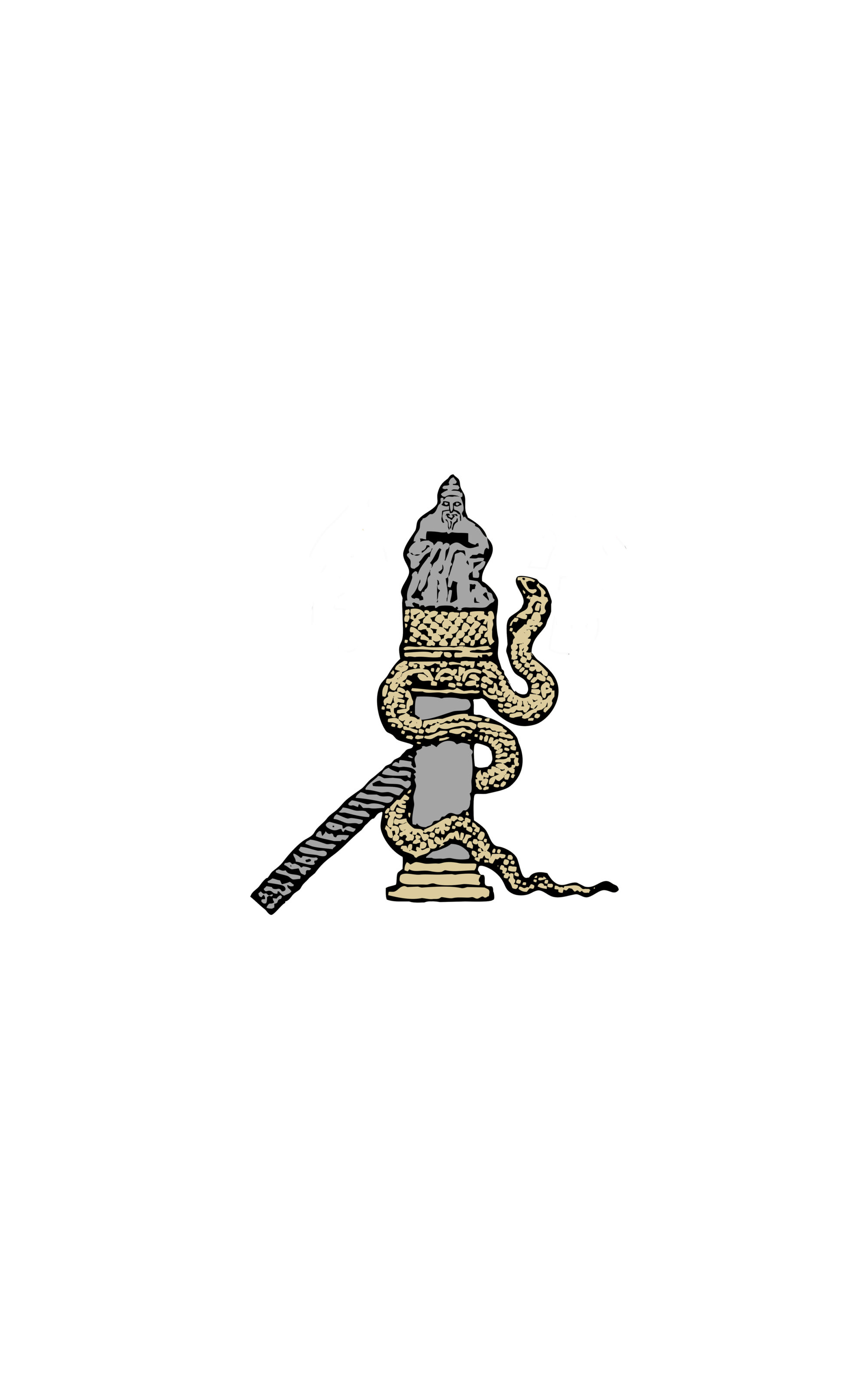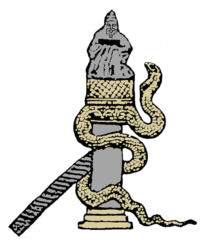L’espace liturgique en Bulgarie médiévale aux IVe-XIe siècles – Lieu de rencontre entre un art officiel et un art des fidèles.
Julia Reveret, Université de Clermont-Ferrand II
La Bulgarie médiévale (sous entendant pour notre étude la Bulgarie dans ses frontières actuelles et la Macédoine), pays aux frontières fluctuantes durant cette période est d’un grand intérêt par sa situation géographique de carrefour où depuis l’époque thrace se croisent et fusionnent différentes ethnies et civilisations. C’est un point de confluence et de rencontres entre les cultures des empires romains d’Occident et d’Orient, des ethnies venant du Nord, du monde méditerranéen et des régions d’Asie centrale. L’adoption et l’officialisation de la religion chrétienne en tant que religion d’état sous le règne de Boris-Michel Ier en 864 conduit à nous interroger sur les productions artistiques chrétiennes face à cet héritage multi-ethnique et multi-culturel, plus précisément sur les liens existant entre ces populations emprunts de traditions et de croyances et l’art chrétien officiel, tout en tentant de définir les rapports entretenus entre la construction de ce 1er royaume et la religion chrétienne. Par ailleurs, la proximité de ce territoire avec la capitale impériale, Constantinople présente un autre intérêt et suscite d’analyser le poids et le rôle de la puissance byzantine sur le développement et l’évolution de l’art chrétien produit sur ces terres balkaniques depuis l’installation d’Asparouch en 680 mais surtout lors de la prise de Preslav par les Byzantins en 1018. Cet art « bulgare » arrive-t-il en effet à s’émanciper, à créer sa propre personnalité en présence des deux aspects de la puissance byzantine : l’un fascinant à leur yeux, l’autre oppressant ? Et s’il y parvient comment le fait-il et avec quel degré d’indépendance stylistique ou technique par rapport à cet écrasant mentor ?

